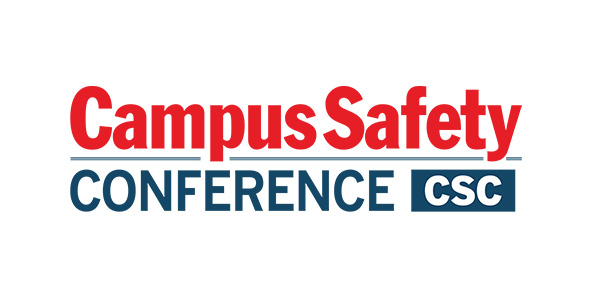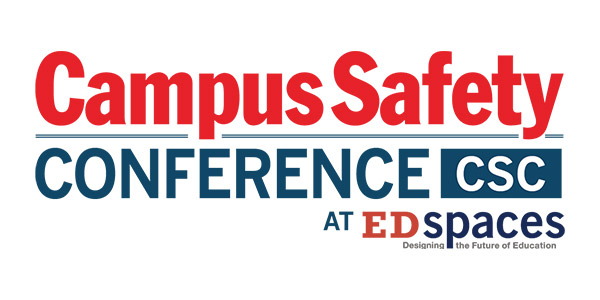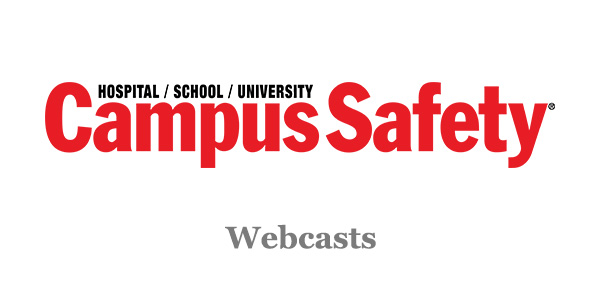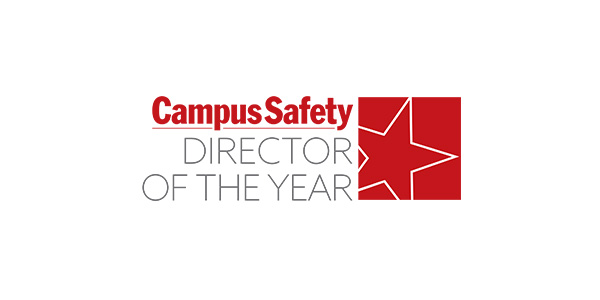When Mexico City was hit with a magnitude 7.2 earthquake, it was a devastating blow to the lives of millions who live in a city known for its architectural splendor but also its susceptibility to natural disasters.
More than 210 people died, and among those were five students at Tec de Monterrey, a renowned private school offering secondary as well as collegiate education. The deaths left the school community reeling, and the collapse of an elevated walkway along with damage to most of the academic buildings on campus left school officials searching for a direction in which to take the school’s future.
For many organizations trying to bounce back from a natural disaster, the decision to preserve or build new can be influenced by cost.
For Tec de Monterrey, though, there was something more at play: an opportunity to recast the image of the school whose programs were of high quality but whose presence was seen as isolated from the community that surrounded it. A wall along the university’s perimeter meant to establish the campus as a place of refuge did not help that image.
That wall, though, like other parts of the school’s infrastructure, was damaged by the earthquake. With that, a new world of options opened for the school to reimagine its image and relationship with the surrounding community and what resiliency and security look like for an environment designed to make students feel safe and inspired.
Good Neighbors, Better Safety
The wall surrounding Tec de Monterrey created a nearly completely insular campus with little connection to the surrounding community. While leaders saw the wall as a security measure, it prevented the campus and nearby neighborhoods from developing the kind of relationship that would improve safety for all.
Moving past the wall, the strategy was simple: Good neighbors make the whole community safer.
Instead of being an isolated refuge, the new campus master plan envisioned an urban oasis that integrated institutional buildings with cafes and commercial spaces that invited the neighbors in while also encouraging the students to venture out into areas the university owned or saw as development opportunities. The plan created a softer image by opening the campus.
Yet, a softer image didn’t mean compromised safety. Rather, it meant seeing safety through new strategies. First, technology replaced the wall, making the security perimeter more integrated into the everyday activities of those utilizing the campus.
Second, buildings were planned along the perimeter of the straight edge of campus to create a security line.
Finally, cafes and stores at the edge of campus where students and residents could gather together created a critical mass that brought the good neighbors and safer community to light. Infrastructure designs like a public promenade expanded the Monterrey campus into the community and integrated it with the neighbors. Not only did it provide a new space for public events, but it also forced an expansion of the safety perimeter around the school, improving security in the neighborhood itself.
Leveraging Adjacencies
Using feet-on-the-street as a strategy to move past fence barriers, the school was in an advantageous position as it owned some of the properties adjacent to campus but not others.
With design concepts, though, school officials saw the benefits of purchasing other properties that would expand the sphere of vitality and safety for both the campus and the neighborhood. By envisioning the scenarios, the university put itself into a good position for future expansion.
Security integration worked both ways in a hybrid fashion. Strategies move between building and barrier, as well as in and outside of a facility and in and outside of a plaza.
On the campus, first-level storefronts were created in some of the academic buildings to build on the vitality of the campus. To not compromise safety, the base of the flanking buildings acts as a portal mid-lock to each building. Small turnstiles with card readers act as a security checkpoint.
In the middle of campus, a new library sits within a secure zone. Wanting to make the library the social and academic heartbeat of campus, a security fence runs between the library and two academic buildings, positioning the facility as a collaboration hub without imposing security measures on the energy generated from the collaborative work.
Resiliency Upon Safety
Because the school had been a place of refuge for the community before the earthquake, recovering from it meant continuing that role even as the campus opened more to the surrounding neighborhood.
The area itself is no stranger to natural and environmental events. In addition to earthquakes, the part of Mexico where the campus sits is prone to flooding at various times of the year. An old canal near the school often floods the campus.
To make the school more resilient, the entire campus was raised 1.5 meters off the street edge to help protect it but landscaped so that the elevation does not create a sense of psychological separation from its neighbors.
On the front edge of buildings, bioswales not only divert flood waters but they turn the edges into a sponge to mitigate future flooding as much as possible. Buildings were designed with elevated floors, and a mix of permeable and green surfaces were incorporated to capture rainwater. A new underground water retention system was added to the mitigation measures.
For the buildings themselves, the damage caused by the earthquake meant new buildings gave officials the opportunity to focus on sustainability and efficiency as well as flexibility that did not exist in the previous structures.
While the austere glass and concrete facilities are a departure from the neoclassical and pastel ones, they feature a complex façade that allows air to flow into spaces to cool the building and create natural ventilation. Instead of HVAC mechanicals, slots at the top and bottom of each level bring airflow throughout the buildings, taking advantage of the mild climate.
The extensive use of glass also maximizes daylight in the spaces, and the high-performance glass also absorbs 23% of the heat to improve thermal behavior.
In addition to making the facilities more resilient, the skin also worked with the interior architecture to make the space more flexible, with removable walls that can change the shape and function of a learning space depending on the need and pedagogy without compromising the energy performance of the space.
Before the earthquake, the school was already in the midst of an educational evolution brought on by pedagogical changes. The earthquake not only accelerated those plans but it gave school officials an opportunity to envision a new way of serving both students and the community in which it sits.
With more than 30 campuses in over two dozen cities around Mexico, Tec de Monterrey in Mexico City has become a testing ground for secure and resilient campus design that can be used on other campuses. In future phases of design for the campus, hybrid security measures such as biometrics and surveillance cameras are being considered to improve security while minimizing the physical measures that can separate schools from the communities that house them.
By finding strategies to incorporate public spaces into the campus environment, design usable spaces that are part of the natural environment within the facilities, and develop layers of security that embrace the surrounding community, Tec de Monterrey did more than recover from tragedy. It repositioned itself as a safe and vibrant beacon for students and neighbors that will be there when both groups need it.
Timothy Shippey is an Associate Principal with Beck Architecture. He can be reached at [email protected].
NOTE: The views expressed by guest bloggers and contributors are those of the authors and do not necessarily represent the views of, and should not be attributed to Campus Safety.






