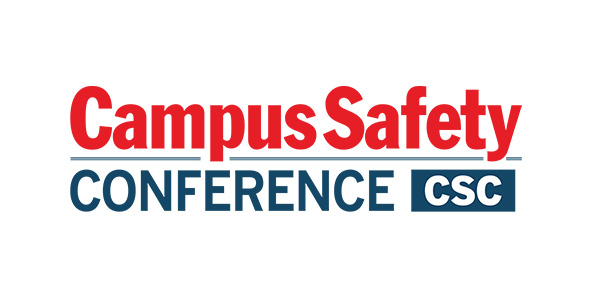[IMAGE]1603[/IMAGE]
Some universities are reluctant to use the AAR process because it records past trends, lists major errors and identifies corrective actions. There is a tendency to soft peddle the results of the ARR or make them politically correct (sanitized) as not to offend anyone’s delicate sensibilities.
Regardless of how one may feel about the AAR, it does serve a purpose in recording key actions, and correcting problems and deficiencies. It measures progress or sustained weakness in key areas. If an agency is willing to be candid and honest in their evaluation and assessment, they can demonstrate progress and how an agency made corrections in an objective manner. The AAR documents not only our successes, but our failures – it keeps us real.
It is always better to find problems in an exercise than to find them in a real event. You can correct exercise mistakes. That’s why we do it. It’s a little harder to explain why we failed in a real event. The AAR demonstrates a process whereby we try to find gaps and fill them. It can also help to justify the costs in mitigating known deficiencies.
Planning Process Incorporates Corrective Actions
As a result of the weaknesses and corrective actions identified in the Quake 2010 exercise AAR, UCLA immediately began a corrective action process. The first agreed step was to completely renovate the existing EOC and modernize it to address disasters and crisis management in the 21st century.
New building plans were developed based on the need for better departmental unity and coordination among the EOC occupants, and to increase space. The old facility was too small to accommodate up to 40 staff and the coordination demands being placed upon it. It also took too long (up to two hours) to bring the facility online when a crisis occurred – each individual phone line, computer and other connection had to be manually configured from the center of the room. There were many trip hazards and other obstacles.
During the renovation, the existing EOC facility’s interior walls, floors and ceiling were gutted. They were designed around creating better situational awareness, increased and improved workspace, and better coordination through the use of technology (phones, computers and interior displays). The renovated EOC would be designed around the four Incident Command System (ICS) functions: operations, planning, logistics and finance. These ICS functions would be seated around an EOC director and four section chiefs, in a wheel configuration. Lead staff would be in the center hub, working in conjunction with the other functions (spokes) that formed a planning circle around the lead staff. Face-to-face communication played a key role.
The campus had to create a temporary backup EOC while the new facility was being renovated. The existing space was cleared, and a wall was removed that housed the campus facilities department operations center (DOC).
EOC Design Allows for Future Expansion, Technologies
The renovated EOC provides nearly 40 percent more workspace. One major addition was a 4-inch raised technology floor, allowing for a pre-configured wired computer, phone networks and electrical runs to support each work station. It also allows for future growth and emerging technologies. The result of implementing all of this new technology is faster communication. A process that took us up to an hour or more because it used hand-carried notes, E-mail and printing,
now takes only minutes.







