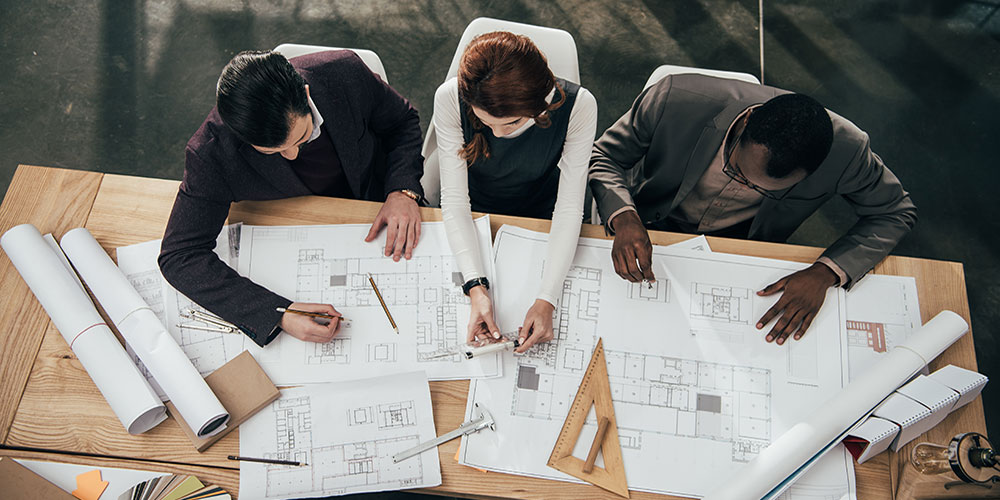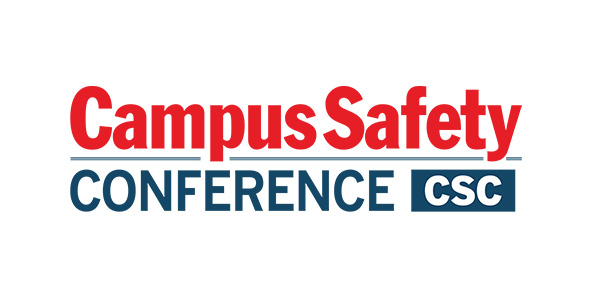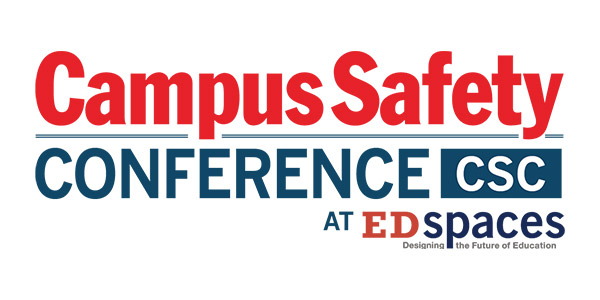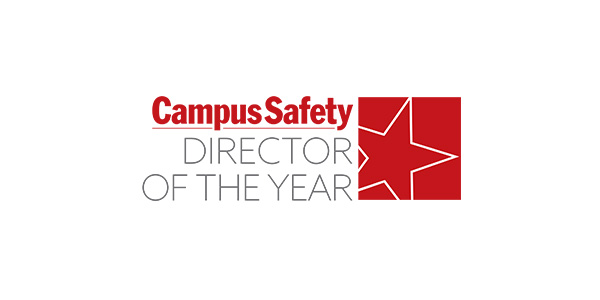Is your school or district currently considering new construction or extensive renovations to one or multiple schools? If so, you’re not alone.
Although the U.S. Department of Education discouraged local educational agencies from using $189 billion in Elementary and Secondary School Emergency Relief (ESSER) funds for new construction or significant renovation, approximately 20% of ESSER 3 funding has been invested in facilities. The most common facilities improvements include upgrading HVAC systems (47%) and providing safe drinking water (28%). Other facilities improvements include repairing existing facilities (19%), building outdoor learning spaces (17%), and new construction (4%), according to EdWeek.
Some districts undertaking new construction or heavy renovations rely on property taxes while others have increased sales taxes. No matter the method used to complete these projects, architects play a significant role in making them come to life and student safety is a top priority. Crime Prevention Through Environmental Design (CPTED) strategies and student wellness considerations, for example, are baked into architectural designs.
According to the American Institute of Architects (AIA), the largest network of architects and design professionals, architects offer strategies designed to avert and restrict violence while preserving open learning environments that can positively influence student behavior and create more connected school communities.
“Over the course of almost two decades, architects have worked with school communities across the country in response to repeated acts of deadly violence targeting students and educators. Architects feel a deep responsibility to contribute to solutions to this troubling issue,” says the organization’s website. “Architects address social, psychological, economic, and environmental factors in building design. Architects believe that innovative architectural design solutions can keep learners and learning central to the decision-making process in designing safe schools.”
If your school or district is considering new construction or renovations, here are some considerations from veteran architects.
Commentary by Matt Janssen, Principal, Ankrom Moisan
Crafting an environment that feels safe requires careful consideration throughout the design process. Beginning with the exterior, people generally feel comfortable being in well-lit and well-seen spaces around others. One must first start by strategically designing to eliminate hidden areas and establish clear sightlines both inside and outside. Enhancing visibility encourages oversight of public areas and ensures all eyes are on a designated space at any given time. By layering intentional landscaping and lighting, a sense of calmness is instilled and provides a connection to nature while discouraging any potential threats. The goal is to create opportunities that foster gathering, socialization, and community building within public spaces offering people to see and be seen.
Similarly, the internal architecture and design should emphasize accessibility, visibility, and community-building. Amenities and communal areas must be strategically positioned near the main circulation routes and entrances for easy access and visibility. Elevators and stairs should also prioritize high visibility to enhance safety and ease of navigation. To discourage criminal activity and improve overall visibility, common areas, corridors, walkways, and entrances must be well-lit. Implementing access control systems, such as key cards or electronic key fobs, restricts entry to authorized individuals, and security cameras in common areas act as a deterrent and provide evidence in case of incidents. Clear and visible signage communicating emergency procedures, including evacuation routes, assembly points, and emergency contact information, must be available to all residents.
When it comes to campus design today, safety reaches beyond physical security to encompass psychological well-being. Inclusivity is a baseline core expectation and the physical design should ensure that every space caters to diverse needs, such as including all-gender restrooms and accommodations for neurodiversity. Each area should be crafted to accommodate various emotional states, understanding that sometimes people feel active and social and want to engage, other times they need a quiet secluded space appropriate for heads down studying, and of course, different experiences to capture all the emotions and task that fall in between. Especially post-COVID, there’s a heightened awareness of wholistic wellness, pushing biophilic design principles to the forefront, and prioritizing access to nature, fresh air, and ample light has become foundational.
Commentary by Erik Sueberkrop, Founding Principal, STUDIOS Architecture
Avoid dangerous heights. Preventing situations where individuals could potentially fall or jump from significant heights and sustain injuries is critical, so universities should try to avoid environments where incidents like this might occur, including roof decks, balconies, stair openings, and similar locations. The primary concern revolves around safeguarding students through adequate fall protection measures, as well as addressing the risk of objects falling from windows.
Maximizing occupant safety should be a priority. In the case of student housing, units should start one story up and incorporate security elements like card readers to gain access to the living quarters. Camera-monitored entry doors can help in preventing safety barrier breach. Common spaces can be organized on the ground floor to engage with the surrounding student population as well as create a public interface. Though subtle in nature, various design elements can be incorporated to further foster a sense of safety, like a glazed facade and open-plan interior program which help create transparency.
Thoughtful consideration of clearances in bathrooms and kitchens is typically governed by legislative guidelines. However, effective planning should take into account the unique dynamics of spaces like student kitchens, where multiple individuals may simultaneously occupy the area, necessitating a keen understanding of circulation and accessibility. The choice of materials for these environments should also not only be functional but prioritize safety.
Creating visibility in public and semi-public spaces is crucial. Enhancing the visibility of semi-public areas such as laundry rooms, study areas, conferencing spaces, and other gathering areas, even when they may not always be fully occupied, is essential for student safety. Achieving this enhanced safety often relies on effective strategic planning and thoughtful design.
This holds true not only for indoor spaces but also for outdoor areas. Many campuses offer public green spaces as safe places for the whole community to enjoy. To enhance safety, consider adding resources like “Blue Light Security Phones” and utilizing strategic lighting design to evenly illuminate all spaces and pathways while minimizing light spill and pollution.
Commentary by James LaPosta, Jr. FAIA LEED AP, Principal/Chief Architectural Officer, JCJ Architecture
On the whole, school security begins outside of the school building. It’s crucial to create specific, safe pathways for anyone planning to visit the school. With this in mind, in the new year, schools should continue to engage with their local emergency responders as much as possible to understand their capabilities, concerns, communications protocols, and to ensure they know the layout of the site and school itself.
On an internal design level, good sight lines and windows connecting learning spaces to common areas like corridors not only promote a sense of community, but allow a type of passive supervision by adults that can alleviate day-to-day concerns and offer an early warning of any unusual activities.
The inside of the school is just one layer of protection that should be considered. The school entry is the primary layer, with some form of secure vestibule allowing for credentials to be checked before anyone can walk into the building. Additional layers of protection include classroom doors, window shade, storage rooms, and more that can double as hiding locations and escape routes in the event of an emergency.







