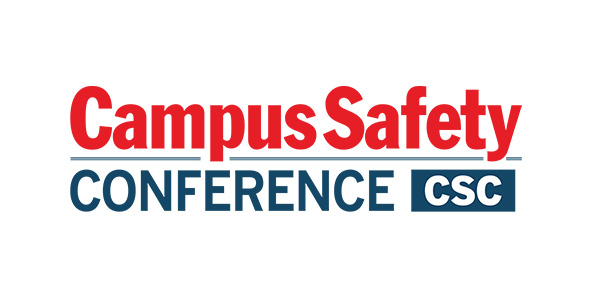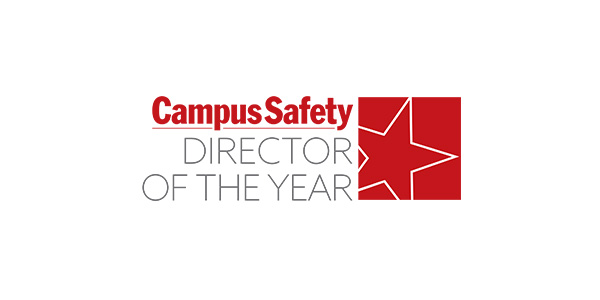Access to daylight and views to the outside provide well-documented benefits to occupants in all buildings. But when it comes to school design, these considerations often receive more emphasis as natural lighting and views of the outdoors have the potential to increase learning outcomes.
While glass can provide both visual connection and daylight within the built environment, it can be seen as a weak link in terms of school building security. In fact, violent intruders have shot through glass in multiple active shooter events, from the Westside Middle School shooting in 1998 to the Covenant School shooting in 2023.
Further compounding the matter, there are some conditions in which glazing systems in a school’s exterior and interior may need a fire rating to be code compliant. There may even be instances where security goals and building code requirements overlap, necessitating multifunctional, fire-rated assemblies.
RELATED ARTICLE: Glass Window and Door Security: A Growing Concern for Campus Protection Pros
Organizations like the Partner Alliance for Safer Schools (PASS) have developed guidelines for designing more secure schools that comply with model building codes, and some states have adopted requirements to harden the exterior of their schools. However, model codes, like the International Building Code (IBC) and the Life Safety Code (NFPA 101), have yet to officially define a standard for enhanced security. This can complicate education projects that seek to improve their level of code-compliant security without sacrificing access to daylight and visual connection.
That said, glazing manufacturers have developed systems that can realize security goals and building codes without compromising design best practices. When used in select areas of the built environment, fire-rated, security-rated and multifunctional, fire-rated glazing can support multiple aspects of safer school design. This is because they can improve safety and security while also meeting requirements listed in model building codes.
Designing for Code-Compliance: Where Fire-Rated Materials May Be Required
Building code requirements for fire and life safety can vary between schools based on which model code (IBC, NFPA 101 and others) is in use, which edition, and state-adopted amendments. As such, designers and specifiers are encouraged to consult local codes and clarify any questions with an Authority Having Jurisdiction (AHJ). While specifics such as rating type, duration, and opening size limitations may change depending on location, there are general requirements that will apply to most educational settings.
Fire- and life-safety code requirements seek to maintain a continuous and unobstructed path to a building’s exit. Known as a means of egress system, this path may include stairwells, main hallways, and lobbies. For buildings close to lot lines, in proximity to other buildings, or with certain façade return conditions, exterior openings and curtain walls may also be required to have a fire rating.
RELATED ARTICLE: How Pepperdine University Protects Its Campus from Wildfires
Further, certain rooms may be required to have fire-rated openings, depending on their use and occupant load. Finally, spaces over a certain number of square feet may need to be divided into smaller areas with fire barriers, a strategy known as compartmentalization.
Where codes necessitate defense against fire, there are several options for fire-rated materials and systems. These include systems with large lites of glass within narrow-profile frames. Meeting fire-resistive code requirements, such systems make it possible for design teams to move beyond opaque materials and small glazing areas. With advanced fire-resistive glass and framing systems like glass floors, curtain walls and fire-rated, butt-glazed assemblies, architects and specifiers can meet code requirements while also creating visually open and light-filled interiors.
Achieving Code Requirements Without Compromising Design Intent
As an example, a recent renovation to the University of Michigan-Flint’s William R. Murchie Science Building demonstrates a viable strategy for designing a welcoming and code-compliant space. The building’s addition includes sets of floors connected by open staircases, which operate as a part of the building’s means of egress system. However, the combined square footage of the floors necessitated compartmentalization. To solve this challenge, the specifiers used fire-rated, butt-glazed assemblies. With only a perimeter frame, these systems offer the largest amount of visible glazing possible—allowing maximum light transfer and nearly unobstructed visual connection while also meeting code-driven requirements for fire and life safety.
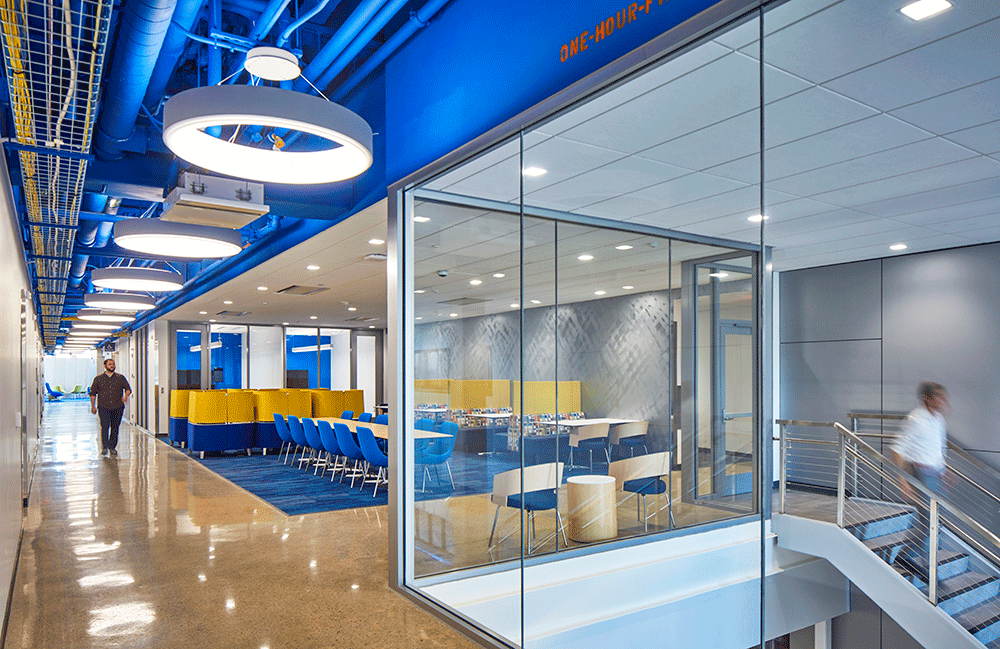
Butt-glazed assemblies compartmentalize large areas without inhibiting sightlines. (University of Michigan-Flint’s William R. Murchie Science Building; photo courtesy of Tom Harris Photography)
Fire-rated, butt-glazed assemblies are one of the many ways fire-rated glazing can support code-compliant designs without compromising intent. In addition to interior wall panels and exterior curtain walls, fire-rated glass and framing can be incorporated in doors as vision lites, side lites, transoms, and even full-lite doors. These door, wall and opening systems can be specified as fire-protective or fire-resistive and offer duration times from 20 to 120 minutes. Fire-rated glazing assemblies that use narrow-profile frames can also provide a close visual match to adjacent non-rated systems, contributing design cohesiveness to the built environment.
With such versatility, fire-rated glass can help projects meet building code requirements while also offering multiple opportunities to enhance light transfer and increase the visual connection between indoor, outdoor and adjacent spaces—all of which can contribute to more secure buildings as well.
Using Best Practice Recommendations to Inform Enhanced Security Decisions
While codes necessitate fire-rated materials in key areas of the built environment, safer school design includes considerations for defenses against violent emergencies. Often these considerations remain as goals for the increasing number of schools seeking to enhance the level of security their buildings offer. However, some states, like Missouri, Texas and Tennessee, require certain exterior openings to be hardened, and other states, such as Florida, incentivize security enhancements with grant programs. Multiple other states also require districts to collaborate with law enforcement or accredited security professionals or to take state-provided resources into account when designing for enhanced security.
While there is movement toward improving school security at the district and state level, there is not a nationwide standard for how exactly to go about designing safer schools. There are multiple best-practice recommendations from PASS, IBC ad hoc committees, state-level resources, and general guides from the Department of Homeland Security. Although providing slightly different perspectives on safer school design, they do contain a couple of overlapping recommendations.
RELATED ARTICLE: Texas Schools Must Install Window Security Film
First, all resources acknowledge that no single action will prove to be effective against all threats. Following this reasoning, these best practice guides recommend taking a multilayer approach to safer school design. While the specifics of this approach may vary, it ultimately involves understanding how the areas outside the building, the building envelope, and rooms within the building can work together to detect, deter, and delay violent intruders. This approach creates multiple barriers that allow occupants to alert first responders and take appropriate actions.
Further, all best-practice resources recommend some form of opening hardening—through code-compliant locking hardware, security films, or the use of forced-entry or bullet-resistant glass.
Improving School Security with Bullet-Resistant and Forced-Entry Resistant Glass
Project stakeholders are encouraged to work with law enforcement and reputable security professionals to determine not only which strategies make the most sense for the threats they may receive but also which designs lay the groundwork for increasing school security efficiently in the future. For example, while security films satisfy some recommendations from PASS, it is important to note that these products often only keep glass from shattering. They are rarely, if ever, rated to protect against forced-entry or ballistic attack. If it is recommended that an opening protect against these types of attacks, security-rated glass may be a more appropriate option.
RELATED ARTICLE: How to Choose Window Film Vendors
Security-rated glass, which includes both forced-entry and ballistic-rated assembly options, is tested to specific standards to provide data on how these systems react to physical attack. Forced-entry rated glazing delays ingress by keeping glass intact and within a frame when attacked for a predetermined length of time; it does not necessarily resist bullets. Ballistic-rated glazing is rated across eight levels according to projectile type and shot pattern. These levels do not necessarily progress linearly. It is crucial to understand that these ratings satisfy different security needs and offer different defensive capabilities. Project stakeholders are encouraged to work with security professionals to determine which rating makes the most sense for their goals.
Although opaque materials like brick and cement can resist both forced-entry and ballistic attack, they interrupt views to what is directly outside the building. This can inhibit occupants from detecting incoming threats, which may provide precious time to enact lockdown procedures and alert first responders. In a similar vein, opaque materials may create isolated areas where students may be bullied or harmed. Creating open interiors to reduce student violence was a key consideration a student coalition brought to the attention of architects in a 2018 summit.
Solving Challenges Where Multiple Forms of Protection Overlap
Depending on project-specific recommendations, school designers can incorporate security-rated glazing into exterior windows and doors, stairwell openings, classroom door systems, secure entry-vestibules, and other applications. While it is possible to do this, it is important to consider where a system may also need to defend against fire since pairing security- and fire-rated materials within a single system may result in unintended consequences.
RELATED ARTICLE: Secured School Entry Vestibules: Reducing Weak Points and Increasing Sightlines
Many security-rated products, from surface-applied films to ballistic-rated materials, are plastic-based. When these materials are exposed to fire, they can burn quickly and intensely. If they are within a multifunctional, fire-rated system that has not been tested for compatibility, their burning can significantly exceed the standard temperature rise and maximum temperature parameters of the fire test. As a result, the ability of fire-rated components to perform in the event of a fire may drastically differ from what they have been certified to. This may inadvertently put occupants at risk and may necessitate re-specification to meet building code requirements.
When multiple forms of protection overlap, architects are encouraged to specify multifunctional, fire-rated glazing systems that either combine components known to be compatible or are tested as a full system. Doing so can help a project maintain code-compliance while also enhancing school security. A secure entry vestibule in an Oregon elementary school offers an excellent example.
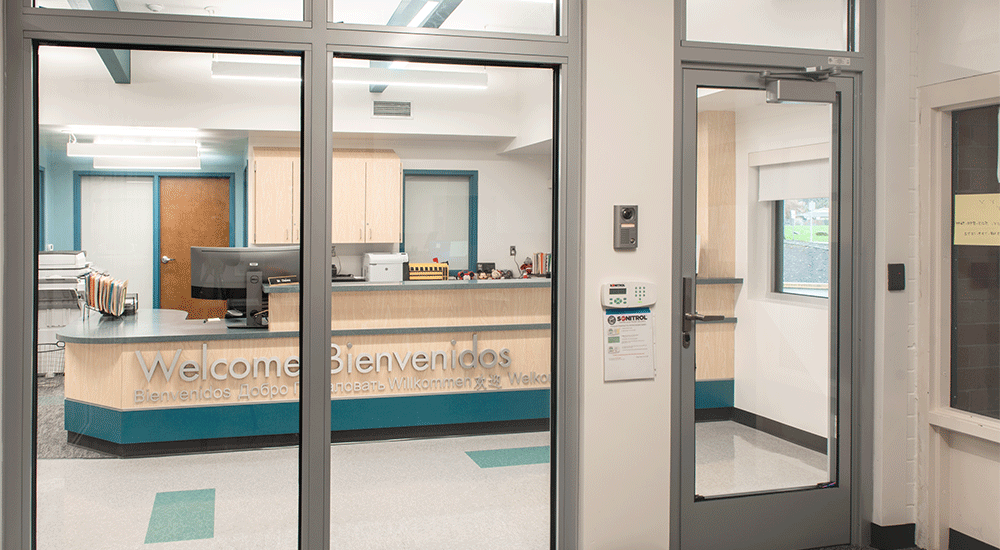
Multifunctional, fire-rated glazing assemblies defend against multiple life safety threats. (Secure entry vestibule in an Oregon elementary school; Photo credit: TGP)
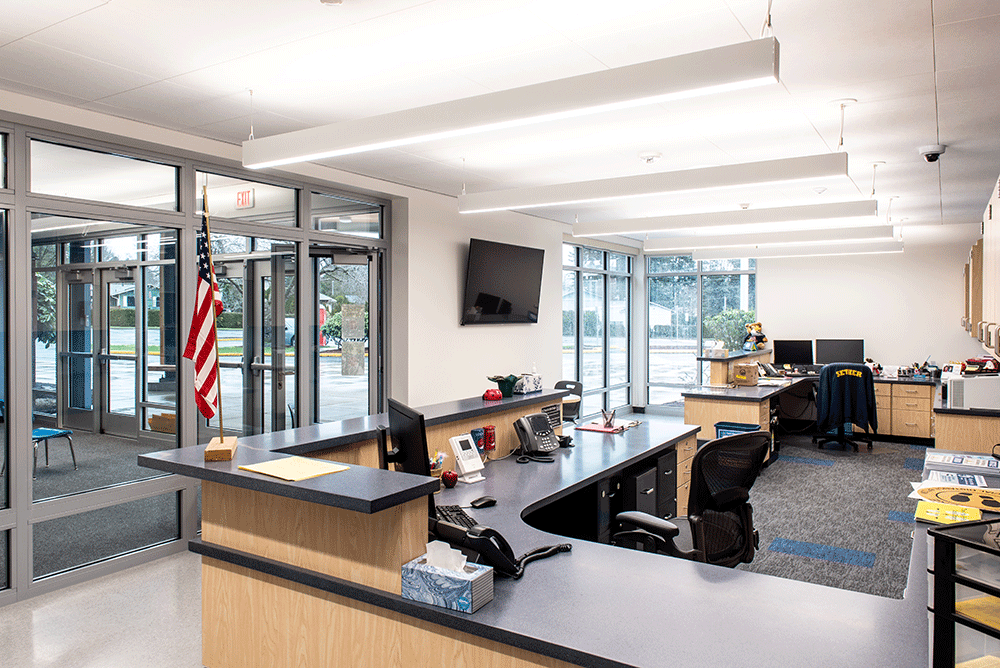
Large areas of glass blend layers of safer school design to improve their ability to keep occupants safe. (Photo Courtesy of TGP)
Renovating this 1960s-era building included relocating and reconfiguring the main office and entry vestibule to achieve appropriate surveillance and supervision. The position of the front desk and extensive use of security-rated glazing allows administration to easily monitor those entering and exiting the building and what is happening in the adjacent parking lot. The glazing within the vestibule also needed to meet stringent fire-rated code requirements for occupant safety.
Ensuring one form of protection did not compromise the other, the project’s design team turned to fire-rated, forced-entry resistant glazing assemblies. These systems can withstand 12+ minute forced-entry attacks and achieve a ballistic-resistance rating up to Level III. Because the components used in these assemblies are known to be compatible, they provide peace of mind that the glass and framing will meet code requirements for fire and life safety.
Approaching Safer School Design Collaboratively
Effective improvements to school safety and security can look quite different from campus to campus. On the one hand, this is because varying code-driven standards may require different fire ratings from glazing assemblies. On the other hand, each school will have different security risks, as determined through threat assessments performed by security professionals. The confluence of these variables means there is no one-size-fits-all solution for improving the level of safety and security on campus.
While there are multiple avenues for project stakeholders to take to ensure code-compliant, safer school design, each path comes with unique challenges, which are made more complicated since as of yet there has not been an agreed upon standard for enhancing building security. Solving these challenges is often more feasible with a collaborative mindsight. When school administrators, designers, security professionals, and product manufacturers work together to identify weak points across all layers of the school and develop code-compliant solutions, they can significantly improve the level of safety a school offers to students and faculty.
Given the appropriate circumstances, fire-rated, security-rated and multifunctional fire-rated glazing assemblies can provide transparent solutions to the challenges inherent in safer school design. But using these systems properly and efficiently often requires teamwork across multiple professions—that is, until a universal, agreed upon standard is created.
Devin Bowman is General Manager of Technical Glass Products (TGP) and AD Systems. With over 20 years of industry experience, Bowman is actively involved in advancing fire- and life-safety codes and sits on the Glazing Industry Code Committee (GICC). Contact: [email protected] or (800) 426-0279.
NOTE: The views expressed by guest bloggers and contributors are those of the authors and do not necessarily represent the views of, and should not be attributed to, Campus Safety.


