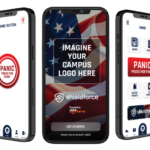Previously, we have discussed a number of changes that have been made to the 2013 edition of NFPA 72, The National Fire Alarm and Signaling Code. While that discourse briefly dipped into the new chapter on documentation, I believe greater detail covering the requirements found in Chapter 7, Documentation, will prove valuable for fire/life-safety professionals.
For a number of editions of NFPA 72, documentation was found within the Fundamentals chapter. For the 2013 edition it was the feeling of many, including the chair of the Technical Correlating Committee, Robert Schifiliti, P.E., that documentation should be addressed in a separate chapter. This provides a single source for all documentation within NFPA 72 (see sidebar for a list of sections within Chapter 7). Following are some of the most critical aspects with which to be familiarized.
14 Points Address Applications
Within the section on Application, the most important statement within this chapter is found within 7.1.3:
Where required by governing laws, codes, or standards, or other parts of this Code, the requirements of this chapter, or portions thereof, shall apply.
This statement makes it clear that the requirements found in Chapter 7 only apply if they are required by codes or standards or by other sections within 72. They are also the minimum requirements. Depending on the system being installed or documented, the actual requirements for the documentation may be very minimal, or they could be very broad. Being the minimum requirements, an owner, project engineer or others may require more than what is found within Chapter 7.
Section 7.2 specifies the Minimum Required Documentation. Within the Annex it is stated that not every item found within Chapter 7 is required for every project. The minimum requirements for any project are the following:
(1) Written narrative providing intent and system description
(2) Riser diagram
(3) Floor plan layout showing location of all devices and control equipment
(4) Sequence of operation in either an input/output matrix or narrative form
(5) Equipment technical data sheets
(6) Manufacturers published instructions, including operation and maintenance instructions
(7) Battery calculations (where batteries are provided)
(8) Voltage drop calculations for notification appliance circuits
(9) Completed record of inspection and testing
(10) Completed record of completion
(11) Copy of site-specific software, where applicable
(12) Record (as-built) drawings
(13) Periodic inspection, testing, and maintenance documentation
(14) Records, record retention and record maintenance
Items 1-8 would be part of the shop drawings. Items 9-12 would be provided at the conclusion of the project. The final two items are for the duration of the system.
Additional minimum requirements are that the designer of the system be identified on the drawings and that the symbols found within NFPA 170, Standard for Fire Safety and Emergency Symbols or as permitted by the authority having jurisdiction (AHJ), be used.
Depending on the type of system or devices and appliances that are to be used, the requirements in Section 7.3, Design (Layout) Documentation, may come into play. The terms “design” and “layout” should also be noted. This has been a debate within NFPA 72 for a number of years. Technically, only a professional engineer designs. Technologists then perform the layout of the system based on the design. In those states that have a contractor exception this can become a little muddy.
A requirement in this section to be noted pertains to notification appliances. If the system is to include notification, Section 7.3.4.3 requires the ambient sound pressure levels and audible design sound pressure levels be included.
If a mass notification or emergency communications system is to be installed, both a risk analysis and evaluation documentation may be required. These should only be performed by individuals who are competent with these skills.
Section 7.4 details the minimum requirements for shop drawings. These are the drawings submitted to an AHJ for plan review and, once approved, are used at the protected premises where the system is to be installed. Paragraphs 7.4.5 through 7.4.10 list information required to be part of the shop drawings, dependent on what is applicable for a particular system.













