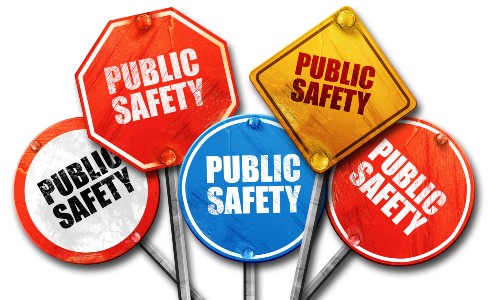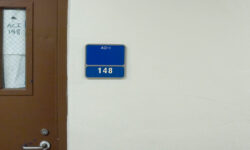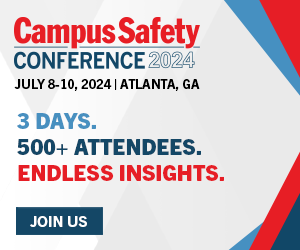Conducting Site Assessments for Students with Disabilities
Access or functional needs (AFN) site assessments should cover landscaping, architecture and security, as well as indicators of how well people appreciate, support and communicate with each other, and how functional the school is as a center of teaching and learning.

This article is part 2 in a series on crisis management and planning for schools serving people with Access or Functional Needs (AFN), or other disabilities. To read part 1 on creating emergency plans for students with disabilities, click here. To read part 3, click here.
Comprehensive security planning is built on three fundamentals: site assessments, crisis plan development and practice. Each has something to offer, but they’re infinitely more effective when all are in place, working together. This article elaborates on the access or functional needs (AFN) site assessment process; further follow-up articles will address plan development and practice.
Solid AFN site assessments, as I mentioned in part one, should be similar to standard assessments but on steroids, because people with disabilities are generally more vulnerable and their challenges more complex. People who are fully functional have more options — they can compensate for site design weaknesses by running for cover or hiding in hard-to-reach closets, attics, nooks and crannies. For some older students, fighting back is even conceivable (although if attacked by an armed subject, rarely the best response.) These basic options are much more of a stretch for someone relying on a wheelchair or a walker, or for someone who is otherwise unable to move very quickly or see or hear or comprehend what’s going on. The Americans with Disabilities Act (ADA) was a powerful first step when it became law in 1990, identifying for the first time what it means for a building to be accessible. The next step is to layer AFN-responsive security features on top of that foundation.
When I inspect a site, I look at two broad areas: (1) the physical and (2) the affective environment. That means I’m checking out all aspects of the campus. The physical aspect includes landscaping, architectural features and security enhancements. The affective aspect looks for indicators of how well people appreciate, support and communicate with each other, and how functional the school is as a center of teaching and learning.
The difference between a standard inspection and an AFN inspection is that I have to work harder at putting myself in someone else’s shoes or, in some cases, wheelchairs. In serving the able-bodied population, I have a relatively strong shared point of reference—I know what it’s like to go to school as an able-bodied person from my own experience. But as anyone with even a moderate disability would tell you, given the opportunity, I can’t fully comprehend their reality the same way. There are simulators on the market, providing pseudo-disabled experiences resembling aging, limited mobility, poor eyesight or hearing, tremors or tinnitus, among other things, but these can be expensive.
So, to do a good job, I need to adopt students’ perspectives as much as possible, by asking them and their aides, friends, teachers and family members lots of questions, by touring the site with them or by getting at least a humbling taste of what they deal with day to day.
For an ideal inspection, I generally start with the surroundings and work my way in.
The neighborhood — The fundamental issues include accessibility along with threats to health and safety. For the school to be accessible for students with AFN who roll or walk to school, the core factors will include functional pedestrian ramps at all intersections, gentle slopes and compatible surfaces (e.g. no broken sidewalks, mud puddles or other trip and fall hazards). Every alley and driveway entry is a potential hazard — check for blind spots at those entries from the viewpoint of a seated driver, rolling wheelchair user or smaller student. Can they see past shrubs, fences or garbage cans far enough and with enough time to react? Are there marked crossings and traffic controls at the corners, enhanced by traffic calming features or devices, such as speed bumps or speed trailers? Try to get a sense of how many students walk or ride their bicycles to school, and if so look over their routes.
Try to get a sense of whether there are other risks to consider between home and school that go beyond traffic and surface conditions. Are there hidden areas where students could be victimized or abducted? Are there known drug houses or other criminal enterprises in the area? Interview students to determine if they have been bullied or otherwise harassed along the way. If so, also note any mitigating factors. Are there security cameras that cover walking routes? Are there attentive neighbors or business owners with direct views out their windows, or are there formal route monitors strategically positioned at intersections, supporting the walk-to-school movement? Have any of them been recruited to meet students with AFN, learn how to help and step in as allies when needed?
The campus — What do students encounter upon arrival? In many schools, arrival time falls somewhere on a spectrum between minor headache and traffic nightmare; departure time is even worse, with parents’ vehicles backed up a few blocks, and occasionally tempers flaring. Are visual obstacles making things worse? Are students and parents ignoring marked crossings and instead dashing between parked cars to get to their vehicles in the parking lot?
For students with AFN, the typical pick-up lane obstacle course can be far more challenging. Impatient drivers might not anticipate students who move more slowly or awkwardly or who cannot see or hear vehicles approaching. Are drop-off lanes separated from parking lots and drive-through lanes? Are bus drop-off and pickup areas separated from car traffic? Are there well-designed drop-off areas for wheelchair-friendly vehicles or students with other special needs? Do the curbs have ramps, and are the ramps textured to alert vision-impaired students? If people in wheelchairs — or just little people — must cross traffic, (such as from the parking lot to the school entry), are there measures in place to make them more visible and to slow down the vehicles?
Beyond traffic, what other access, health or safety risks present themselves? Is the campus wide open and out of control, or adequately supervised? Is playground equipment accessible, inclusive and safe? Check to see if surfaces and structures are wheelchair-friendly, but also watch for damage, rust, protruding bolts or abrupt potholes. Do paths put students in peril when others are using swings or slides?
The main entry — Can people in wheelchairs enter directly through the main entry, or are they obliged to use a different door? Separate entrances undermine the sense of inclusion right from the start. Can someone in a wheelchair easily open the door? Is an automatic door triggered far enough back that the person isn’t in conflict with the opening door itself? Is there a camera or window view that makes it easy for office staff to see visitors at the door and vice versa? Can they hear each other? At arrival time, are the entries staffed by welcoming teachers or administrators, and have they received training on basic disability etiquette? Is there a buzzer-controlled entry vestibule between the front door and the foyer? Can the office screen visitors while they are still in the vestibule, and then choose to buzz them either directly into the foyer and school hallway, or instead divert them into the main office for further vetting?
The main office — Can people in wheelchairs, small people, or people with arm or hand limitations easily open doors to enter the main office? Are there sections of the front counter low enough for shorter people to use? Are they designed for wheelchairs to roll up to without encountering obstacles? Are there high contrast, multi-lingual (including braille) postings or touch-activated recordings welcoming people with disabilities and telling them about school resources, including phone numbers? Can the office staff electronically control visitor access into the main office and subsequently further into the school?
The hallways — Walking through the site with autistic students can yield great insights. Do they avoid certain flooring due to patterns or noise? (For example, dark patches can look like holes in the ground to some people.) If you were in a manual wheelchair, would you be obliged to roll through, or over, anything unpleasant that would end up on your hands? How does the sitting position effect your ability to see people or obstacles? Can you open doors, or is it too awkward? Has storage found its way out into the hall, narrowing the passageway? If you want more of a challenge, try to find your way with your eyes closed. How does it effect your stress level if furniture is moved slightly or book bags are dropped in your path? When you reach your destination, are there tactile markings (braille or tactile icons) or automated recordings that let you know you’ve arrived? Are door thresholds too difficult to roll over?
The bathrooms — beyond basic accessibility, bathrooms can be designed to be more disability friendly. Some people with severe disabilities will need room for an aide to assist them in a stall and may require a changing table. Bathrooms are great locations for posting helpful information, but the value is enhanced if the information is audio, tactile, multi-lingual and written in a high contrast, large font format. Maze entries are much easier to maneuver through and better for natural surveillance (staff can hear rough-housing and smell cigarette smoke from out in the hall). With code modifications, in terms of lockdowns, emergency doors conceivably could transform bathrooms into safe havens, ideally with emergency call buttons and annunciators integrated automatically into door closures.
The classrooms — Imagine trying to respond to an earthquake while profoundly disabled and unable to move on your own. What’s towering over you, about to fall? When the other students are ducking under their desks, how are you supposed to take cover? In a lockdown, can everyone move out of sight, including people in wheelchairs? Are there fidgets, lollipops or other devices to help students stay quiet? Are there closets, offices, bathrooms or other spaces they can retreat to that provide greater sound-insulation and protection? If so, are those spaces kept clear of impediments? If they must be used for storage, is the storage kept on wheels, for quick and easy removal? Can students reach communication devices to call for help?
Cafeterias are classic locations for posturing, excessive noise, conflict and occasional violence. They also serve as stages on which students demonstrate either their commitment to inclusiveness or their tendencies to reject people who are different from them. The layout can make it easier or harder for people in wheelchairs to roll up to tables without blocking foot traffic, or to merely pass through. A fully inclusive design provides access to all tables, rather than just one or two specifically set aside as the accessible ones. All exits must be wheelchair friendly, and the exits to the outdoors must open onto areas that are fully maneuverable.
Gyms should be fully accessible but can go further by diversifying exercise equipment and viewing-area options. As is the case with cafeterias, gym exit doors should open onto fully maneuverable escape paths.
In addition to these physical design components, an assessment should look for clues regarding connectivity. Observe how students interact with people different from themselves. Some degree of self-segregation is not uncommon in schools, but the farther it goes the more alienating it becomes for anyone outside exclusive circles. Ask students with disabilities what their experiences have been. In what ways have they been welcomed, and in what other ways have they felt sidelined? Does the school post inclusive messages? Are images on those postings diverse? Are messages conveyed in multiple formats, to include everyone — audio, visual, digital, text, tactile and braille, for example?
Well-prepared, able-bodied assessors with good checklists can most definitely learn a lot on their own, but only students can tell you where they encounter bullies or traffic conflicts or doors that are too hard to open. They can also tell you what makes them feel most welcome, who they can turn to for help and what kind of furniture is easiest to sit still in.
Tod Schneider, M.S., is CEO of Safe School Design LLC, and an adjunct analyst with Safe Havens International (SHI). He has served hundreds of schools over the past two decades from Oregon to Florida. His current focus is on site design, crisis management and planning for schools serving people with Access or Functional Needs (AFN) or any other significant disabilities. He has presented, consulted and written for the National Clearinghouse for Educational Facilities, the U.S. Department of Education, the California Department of Education, and many other agencies. Mr. Schneider is senior author of Safe School Design, (ERIC Clearinghouse 2000), one of the first books to focus exclusively on the application of Crime Prevention through Environmental Design for schools. (www.safeschooldesign.com )
This article was originally published in 2019.
If you appreciated this article and want to receive more valuable industry content like this, click here to sign up for our FREE digital newsletters!
 Leading in Turbulent Times: Effective Campus Public Safety Leadership for the 21st Century
Leading in Turbulent Times: Effective Campus Public Safety Leadership for the 21st Century
This new webcast will discuss how campus public safety leaders can effectively incorporate Clery Act, Title IX, customer service, “helicopter” parents, emergency notification, town-gown relationships, brand management, Greek Life, student recruitment, faculty, and more into their roles and develop the necessary skills to successfully lead their departments. Register today to attend this free webcast!













